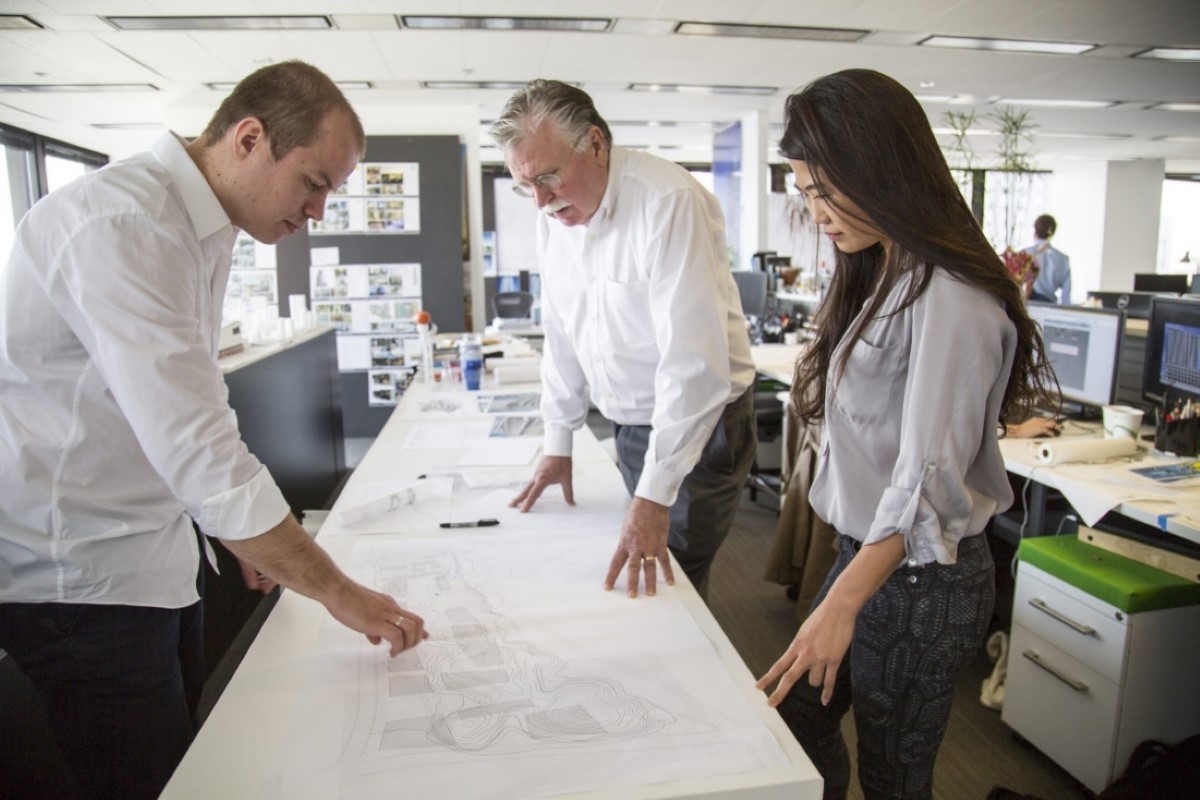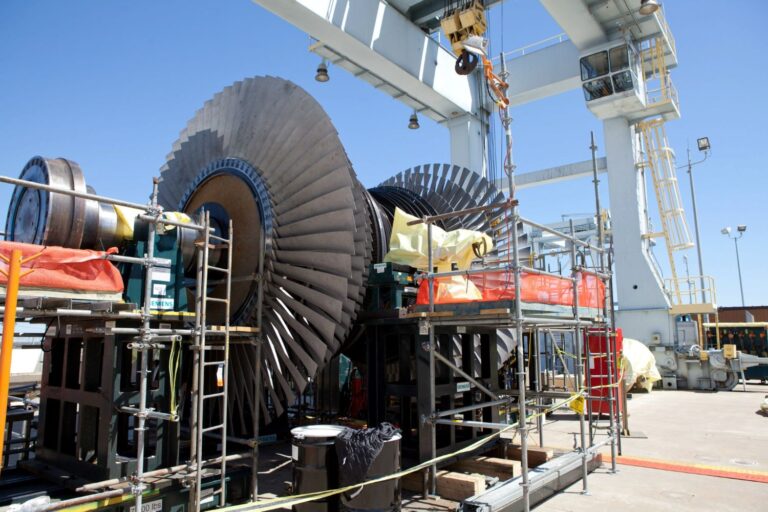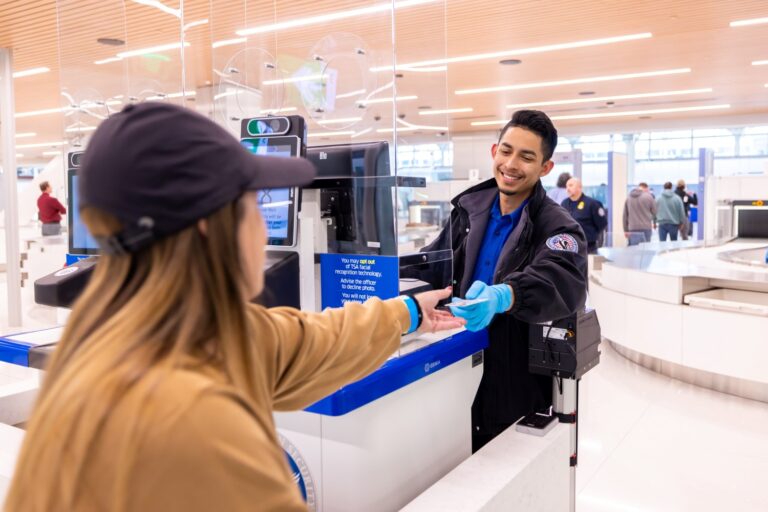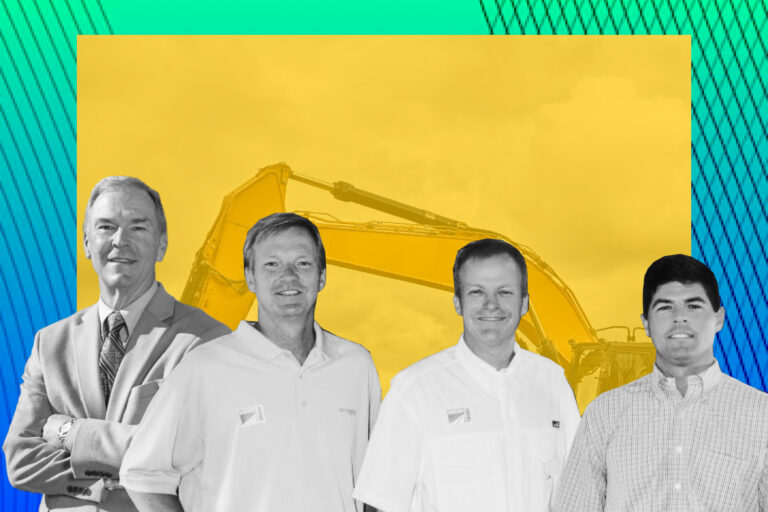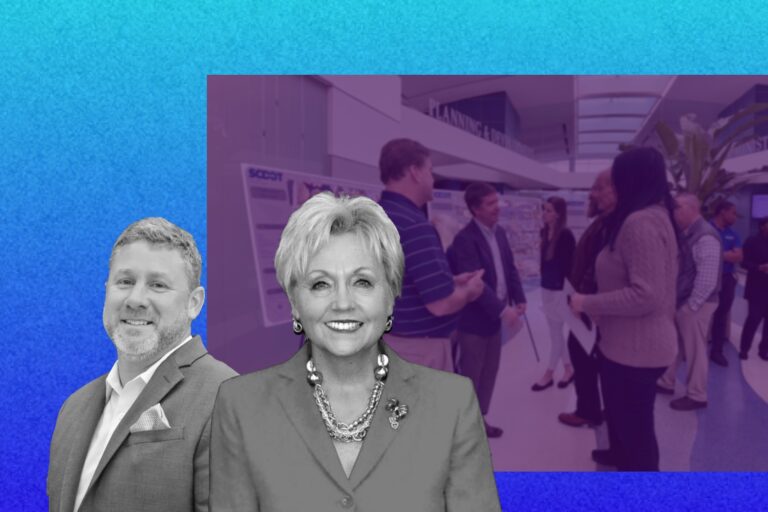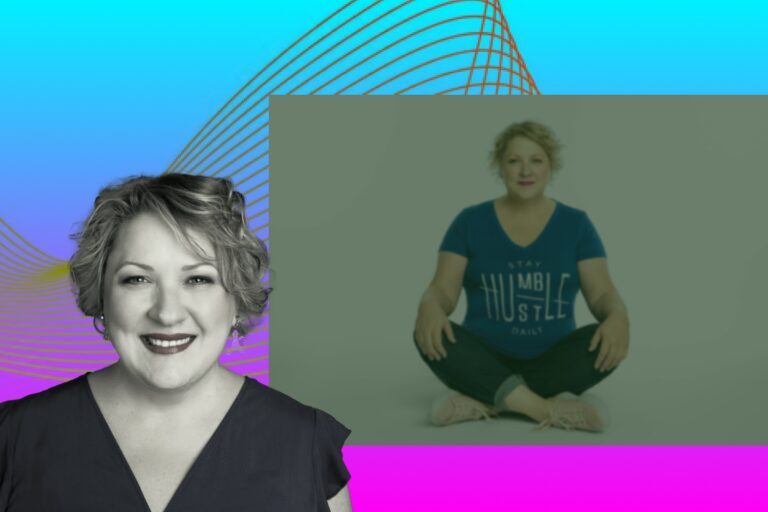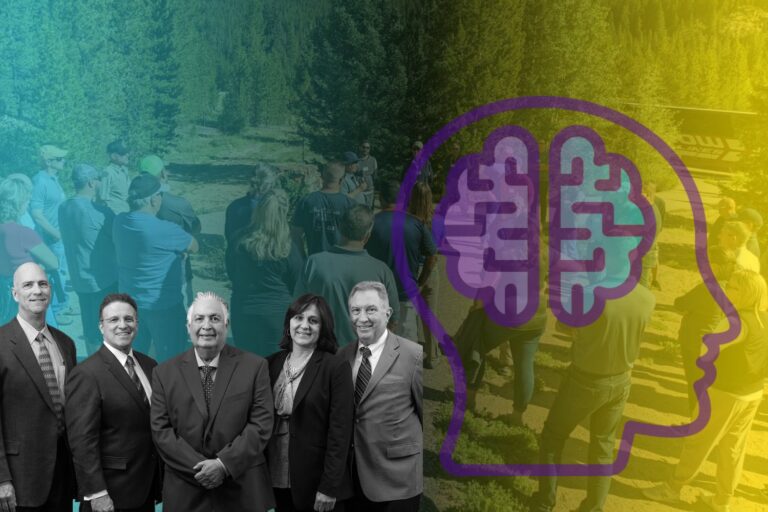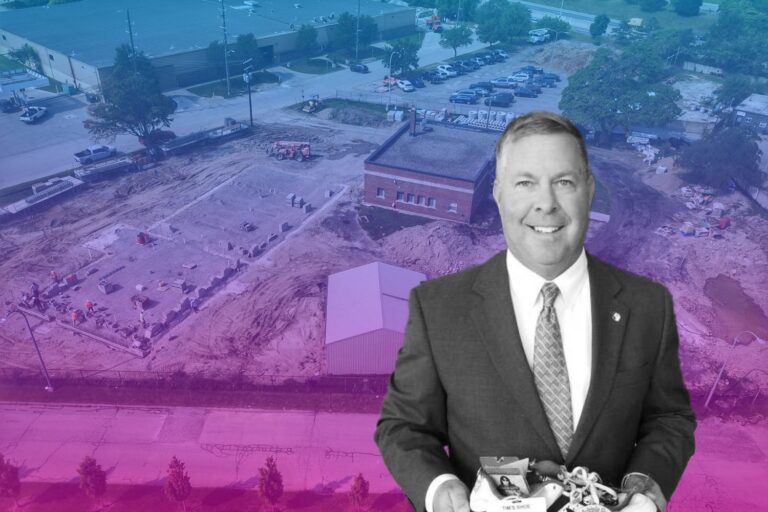Perkins&Will on Paving Sustainable Development by Focusing on People
Established in 1935 and having approximately 2600 employees with offices in nearly two dozen cities in North America, alongside South America, Europe, and Asia, Perkins and Will is an architecture firm organized around environmental and human wellbeing. Their mission, as some firms, are guided by sustainability, but what makes them outstanding from other architecture firms is their desire to share knowledge within the industry, the tools they develop, the research they conduct and the intellectual production of their work. Their goal seems simple: create “places that honor humanity”. In this article, we will analyze how Perkins and Will cleverly integrated this mission into projects throughout its growth.
Human-Centric Arts and Perkins&Will’s Theory
Perkins and Will thought of architecture, interior design and planning as human-centric arts, so this firm believes it ultimately is designing places for people. It is not simply about liking or disliking, but rather further questions like: do people feel healthy? What does air quality do to students’ learning? What does light quality and daylighting do to people’s healing processes?
“If you put all that together in multiple levels of design rigor – where you think about all of the qualitative dimensions of space, including acoustics, color, the organization of spaces – you create places that honor humanity.” – said Phil Harrison, CEO of Perkins and Will.
The idea of bring people places of “wellbeing” happens in every project of this firm. Following the mission, Perkins and Will always tries to optimize its design in order to provide people best experiences. A project that can typically prove this theory is the one at the University of Cincinnati, the Gardner Neuroscience Institute building, an outpatient health facility to treat people with or recovering from neurological problems.
“The impact of light and glare is one of the things that would affect them, either unfavorably or favorably, depending how we designed the building. That led us to an innovative exterior expression on the building. Diffused daylight – rather than direct sunlight – is a better experience for people with post-traumatic injuries, so you’ll see that building has a scrim on the side, which is modulated.” – said Harrison.
Here, Perkins and Will has not only an architectural solution but also a specific solution for a particular group of people’s wellbeing. In other case, for example, a pediatric facility, where people would want to open it up to views, this firm will limit views and create a more soothing type of light.
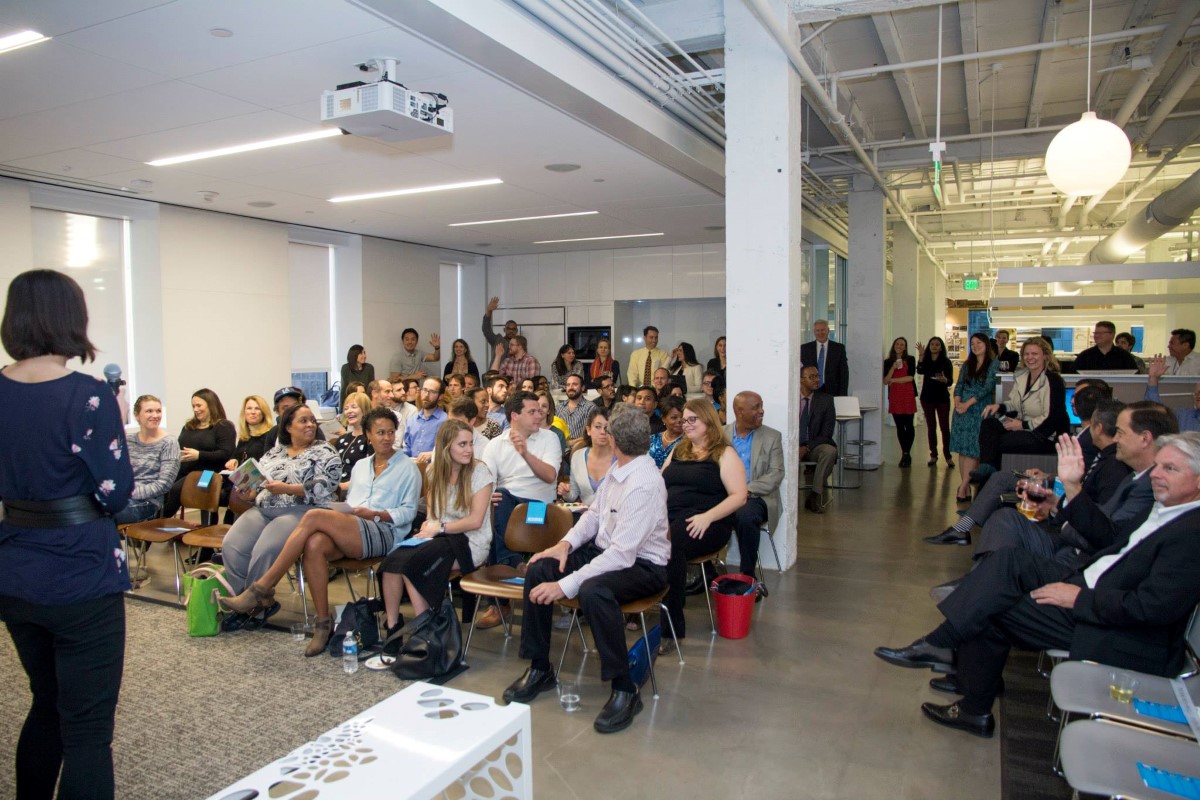
“Living Design”: The Encapsulation of Sustainability
One of the challenges of sustainability in design sector is that firms have to do a checklist approach to designing a building. In that way, it is additive. As they design a building, they are adding on these other things, and eventually they have so much complexity: adding systems, adding processes, adding design ideas – and they can overcomplicate design.
“You can also miss the core principles along the way, because you’re focusing on providing things like bike racks. But a bike rack doesn’t make a building a green building in a deeper sense.” – said Harrison.
The way Perkins and Will thinks about sustainability is encapsulated into an idea they call “living design”. This idea has many larger principles that include some of the details but also get back to the fundamental ideas of human inspiration: restoring our environment on a larger scale, storytelling and the experience of the people occupying a building. This firm also pays attention to resources, energy, materials, carbon footprint and so forth.
“It’s good to “nerd out” into the specifics of technology, but we also need to remember that, at all times, we need to step back and look at the holistic view. This zooming in and out, from detail to the whole view, is what architects and interior designers and planners can do really well.” – CEO of Perkins and Will commented about this issue.
For example, Perkins and Will is developing ideas to revolutionize skyscraper design through the use of timber. Now, we will explain how this approach contributes to sustainable building approaches of this firm.
The idea of building out of wood as a structural material is to design carbon positive buildings. Wood is grown by the sun, so through a natural process it’s infinitely sustainable because it’s continually replenished on the earth. So long as this firm is working with sustainably-harvested wood, it is avoiding a carbon footprint. Trees are actually a carbon sink: they absorb carbon dioxide when they grow. Also, wood is extremely strong and, it turns out, it’s fire-resistant.
“Before the industrial revolution, wood was the predominant material for many buildings in American cities. But also, buildings in places like Venice, Italy, were mostly built out of wood, so it’s not a new idea. Today, we’re going back to an old idea, where a very noble, strong and sustainable material is used to craft architecture.” – said Harrison.
Perkins and Will’s innovation lies in returning to wood as a sustainable, sustainably harvested material; and in revising and rewriting existing building codes that recognize the fire-resistant properties of wood and allow taller buildings to be built out of wood. For instance, this firm is now working on a timber tower project in Vancouver, British Columbia, which will be called Canada’s Earth Tower. It will be a 32-storey building, all out of wood.
BeltLine Project: How Perkins&Will Changes Way People Behave
Not only providing “wellbeing” building, Perkins and Will also focus on projects that change people bad habit, with a view to grow sustainability. BeltLine is one of them.
This firm notices that urban transport by car is inefficient – it takes up space and it is also noisy, dirty, and dangerous. Most cities are becoming more dense, and most people in those cities do not need to get in a car to go a mile or two; often, they can walk, jog, ride, skate, or use a wheelchair, among other self-locomoted options. Getting around in these ways is so much more interesting if they can do them in a place that’s designed for those experiences, as opposed to the margins of a roadway, which are usually one of the least pleasing environments.
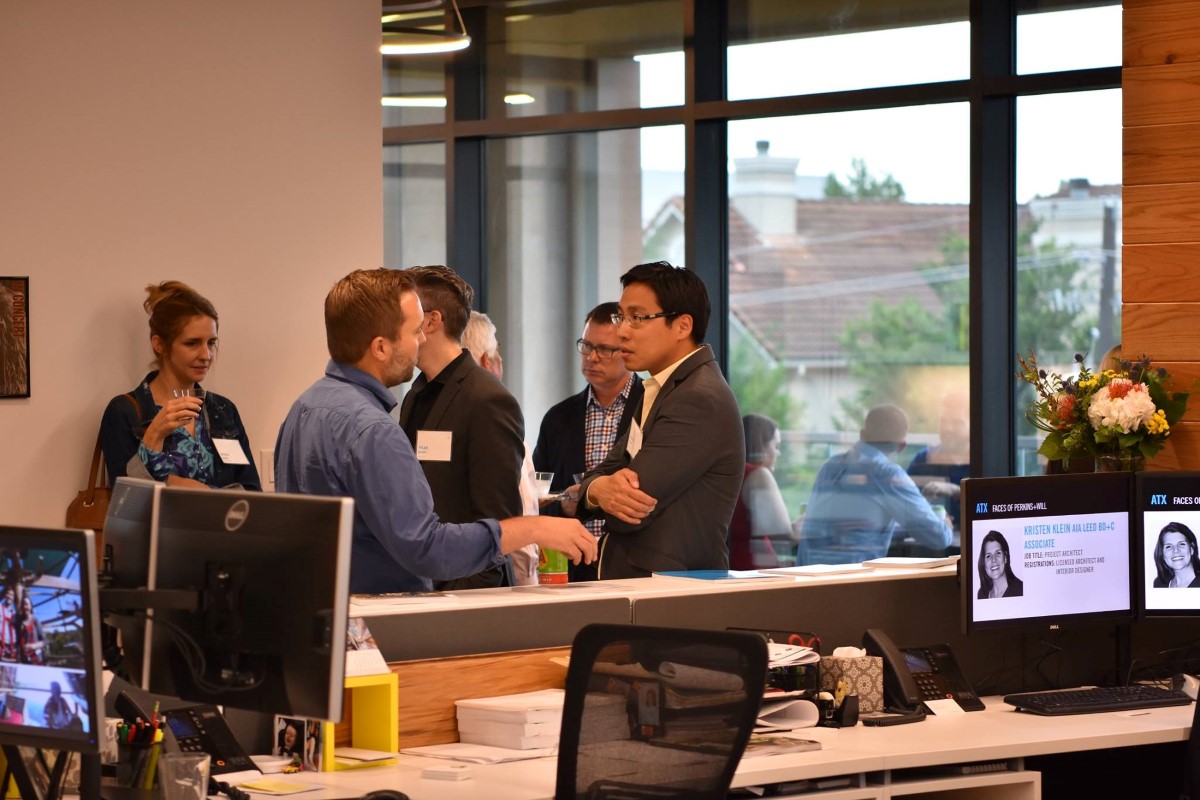
Projects like the BeltLine reintroduce the way people have moved around cities in the past – principally by walking or cycling, but also by using scooters, rollerblades and wheelchairs. This is part of Perkins and Will whole approach to mobility and city-making. The BeltLine is just one project, but the truth is, the design of many cities needs to be rethought to allow people to get around without driving in a car.
“Everyone who is near to the BeltLine uses it. I know there are people who don’t live in the city, or are far away from the city, but the BeltLine will eventually form a 26-mile loop around Atlanta. Because of that, it’s socio-economically diverse, it’s accessible to everyone, and it’s universally accessible – a person living with physical disabilities can use it, for instance, since there will be all sorts of access points.” – Harrison answered in an interview with Glass.
Part of the plan for the BeltLine includes housing that’s affordable, too, so people from multiple socio-economic backgrounds can enjoy it. The BeltLine’s masterplan was designed, not as a single perfect circle around the city, but rather as a series of stories, a series of neighborhoods or places, which have a cultural connection or are linked to the identity of the specific region that they are going through. Subtle changes occur along the BeltLine, with an intent to honor the specificity of the different places of the city.
In short, it unifies the city while respecting its diversity along the way. This will increase people motivation in changing their transportation.
An Interesting Case When Attempting to Follow the Mission
Perkins and Will is a global firm, with studios in China, Brazil, Denmark and the UK. Wherever it is working, whether inside or outside of the US, it always tries to do research about the culture and values of the particular places in which it is practicing. This aims to provide the best suitable solutions while remaining the firm’s core value. One of the more interesting projects this firm worked on was a detention facility in Greenland.
“We normally don’t get into the business of designing prisons, because we generally don’t think that prisons honor humanity – they’re a place to do the opposite.” – said Harrison.
But in fact, in Greenland, detention facilities are designed to rehabilitate and improve the lives of the people who are detained; they’re actually using architecture as a healing force. They have a very progressive attitude about healing the human soul, including healing people who have been negative participants in society. That is a completely different way of honoring humanity, and a completely different approach than the penal system in the US, for example. Harrison considered it is one of the most inspiring projects in his portfolio in the last year, because we would normally think of a prison as an uninspiring place. Carefully analyzing the situation, Perkins and Will have found out the truth.
Light at The End of COVID-19 Tunnel
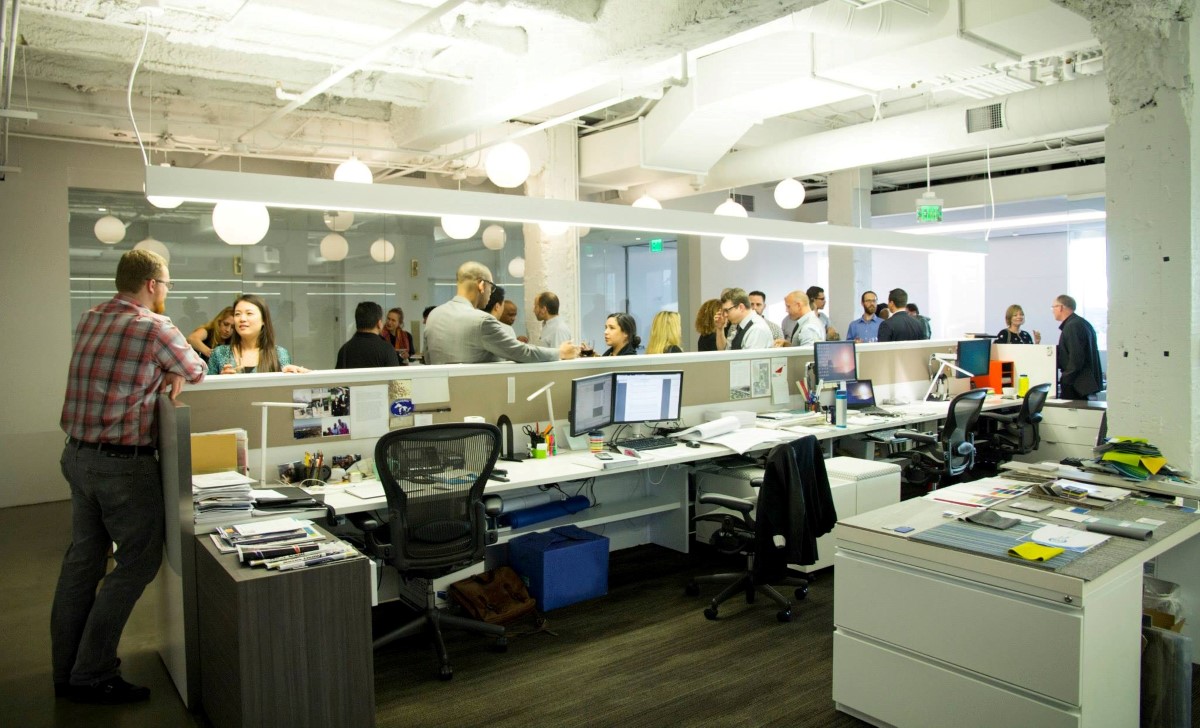
As the world’s second-largest architecture firm, with 26 studios across the globe, Perkins and Will is acutely aware of the impact that the coronavirus is having on construction projects. More specific, Harrison says the current situation, with some projects being placed on hold since the onset of the pandemic, actually isn’t dramatically different yet from the volatility that global markets have experienced for the past three years.
“It is too early to accurately report if a higher percentage of our projects are slowing, stopping or being cancelled due to the pandemic,” he said in an email to BD+C. “Notably, in some cases, we are getting busier as result of the current situation, as some clients are asking us to work on temporary facilities.”
Harrison acknowledges mandates that have shut down construction in Boston and Cambridge, Mass., and have severely restricted gatherings and people movement in cities like San Francisco and New Orleans and states like New York, Illinois, and Ohio. His firm has also had to deal with supply-chain disruptions that manifested themselves first in China and more recently in Italy for such components as curtainwall.
But he does see a potential silver lining from this travail. “We believe that design and wellbeing are inextricably connected, and that, in the future, our clients will value this connection all the more,” says Harrison.
He notes that Perkins and Will is already working this way. For example, infection control has long been a priority of its healthcare clients, and the firm has been incorporating advanced design features to reduce infection control in its projects. “No doubt, we will implement these advanced strategies on more of our healthcare projects, and it is certainly possible that other building typologies will benefit from some of these design features,” he says.
Similarly, Perkins and Will has been applying resilient design principles in all of its work. “It is easy to predict that our client will value this approach even more,” he says.
The Bottom Lines
Taking a little bit of time to think about these things, we can easily realize that the design firm is paying more attention to sustainable development. They follow principles proactively at the outset, however, not all of them have appropriate vision about that. They need both discipline, rigor and strategic focus to do that. That is what Perkins and Will is doing. Taking people into the key element to win, this firm has successfully paves a sustainable growth for itself.

