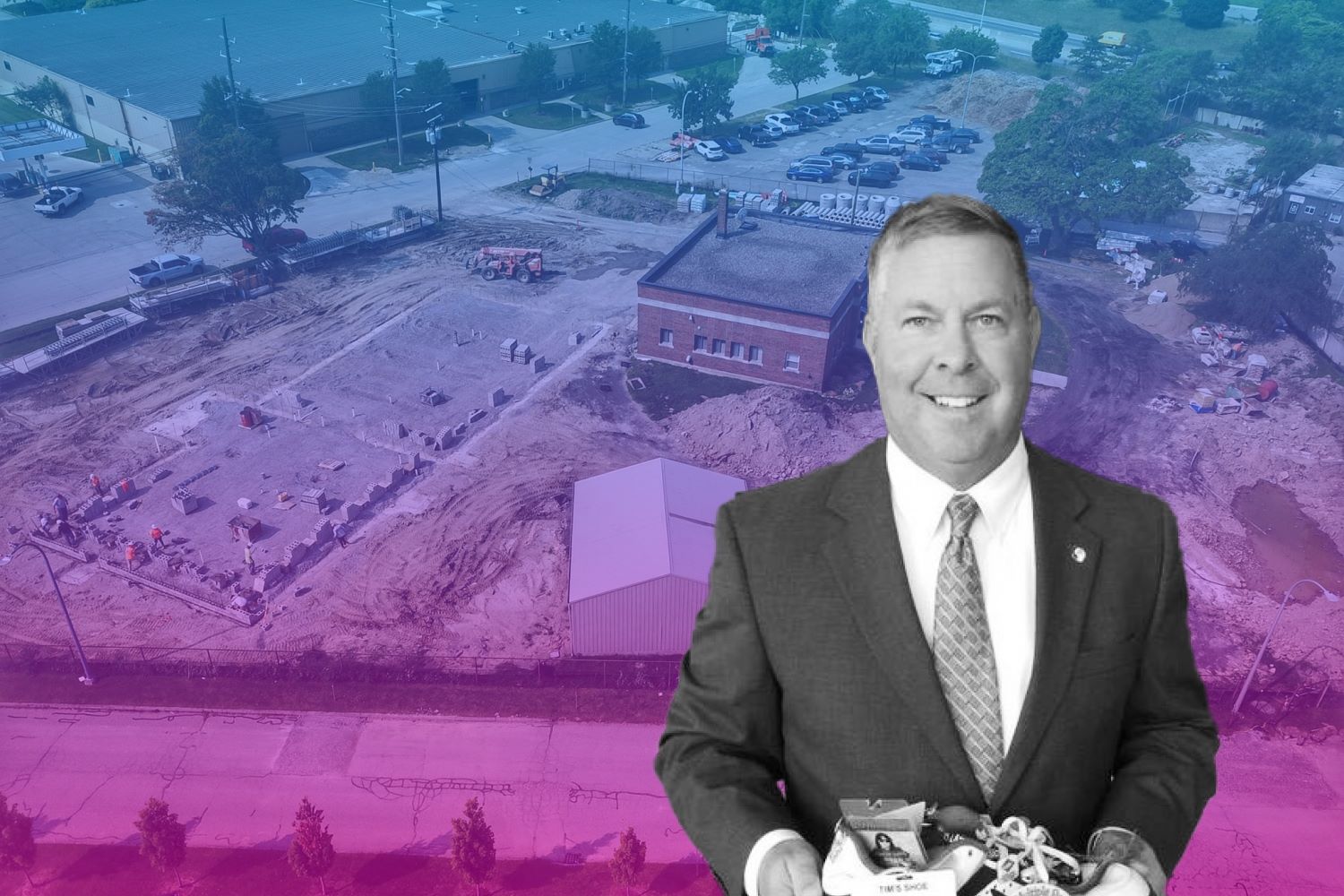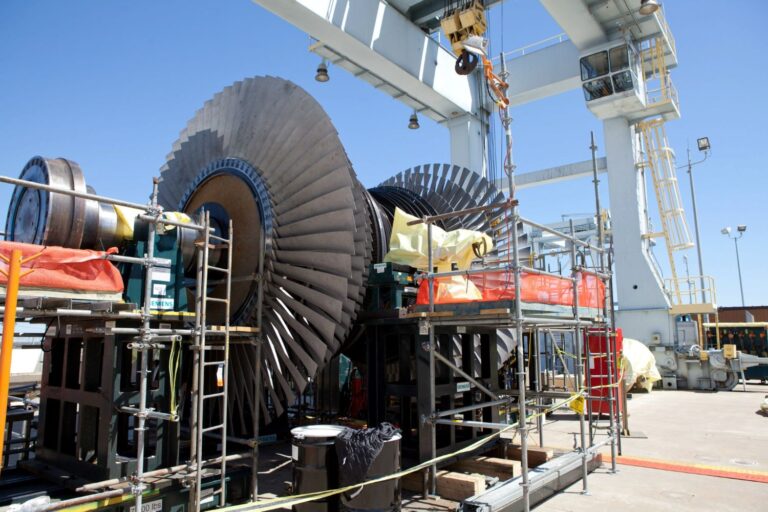Southeast Macomb Sanitary District Moved Fast on Its Competitive Procurement
In the evolving landscape of 2023, a question looms: Do we still need office buildings in a world increasingly defined by remote work? It’s a query that resonates with many organizations grappling with the changing nature of work.
Amid this transformation, a remarkable narrative is unfolding within the Southeast Macomb Sanitary District (SEMSD), shedding light on the enduring significance of the office building.
This story transcends bricks and mortar; it delves into a profound shift in perspective—an exploration of how an organization reimagines its infrastructure in a world where remote work is the new norm. At the heart of this tale lies the SEMSD Office Building, an embodiment of adaptability, vision, and an unwavering pursuit of excellence.
While the dynamics of work may be evolving, the SEMSD Office Building stands as a testament to the enduring importance of physical spaces, serving as more than just a workplace. It represents a hub of collaboration, innovation, and community impact. Join us on this journey as we explore how this iconic building is shaping the future of SEMSD!
Project Location and Context: The SEMSD Office Building’s Strategic Placement
The Southeast Macomb Sanitary District is not merely an administrative entity; it represents a profound commitment to environmental stewardship and the welfare of the communities it serves.
Rooted in a legacy of responsible sewage management, SEMSD’s jurisdiction encompasses Eastpointe, Roseville, St. Clair Shores, Grosse Pointe Woods, Harper Woods, and Grosse Pointe Shores—a diverse coalition of municipalities united by a shared vision.
SEMSD’s historical journey, initiated under the legislative framework of Public Act 129 of 1943 and reinforced through Public Act 233 of 2017, reflects the organization’s adaptability and resilience. Over the years, SEMSD has evolved to meet the evolving needs of its member cities, transitioning from a modest beginning to a robust and dynamic entity.
The SEMSD Office Building project finds its home at 20001 Pleasant Street within the City of St. Clair Shores, Macomb County, Michigan. This location was thoughtfully selected, taking into account the strategic needs and context of the Southeast Macomb Sanitary District (SEMSD).
Currently, the site serves as an operational hub for SEMSD, featuring a single-story operations building nestled within its grounds. Two single-story garages occupy the eastern section of the site, and as part of this project’s evolution, one of these garages is earmarked for demolition.
The site’s existing infrastructure includes bituminous concrete pavements and access drives that extend southeastward onto Pleasant Street. Nature also plays a role, with grassy areas and the presence of mature trees adding character to the landscape.
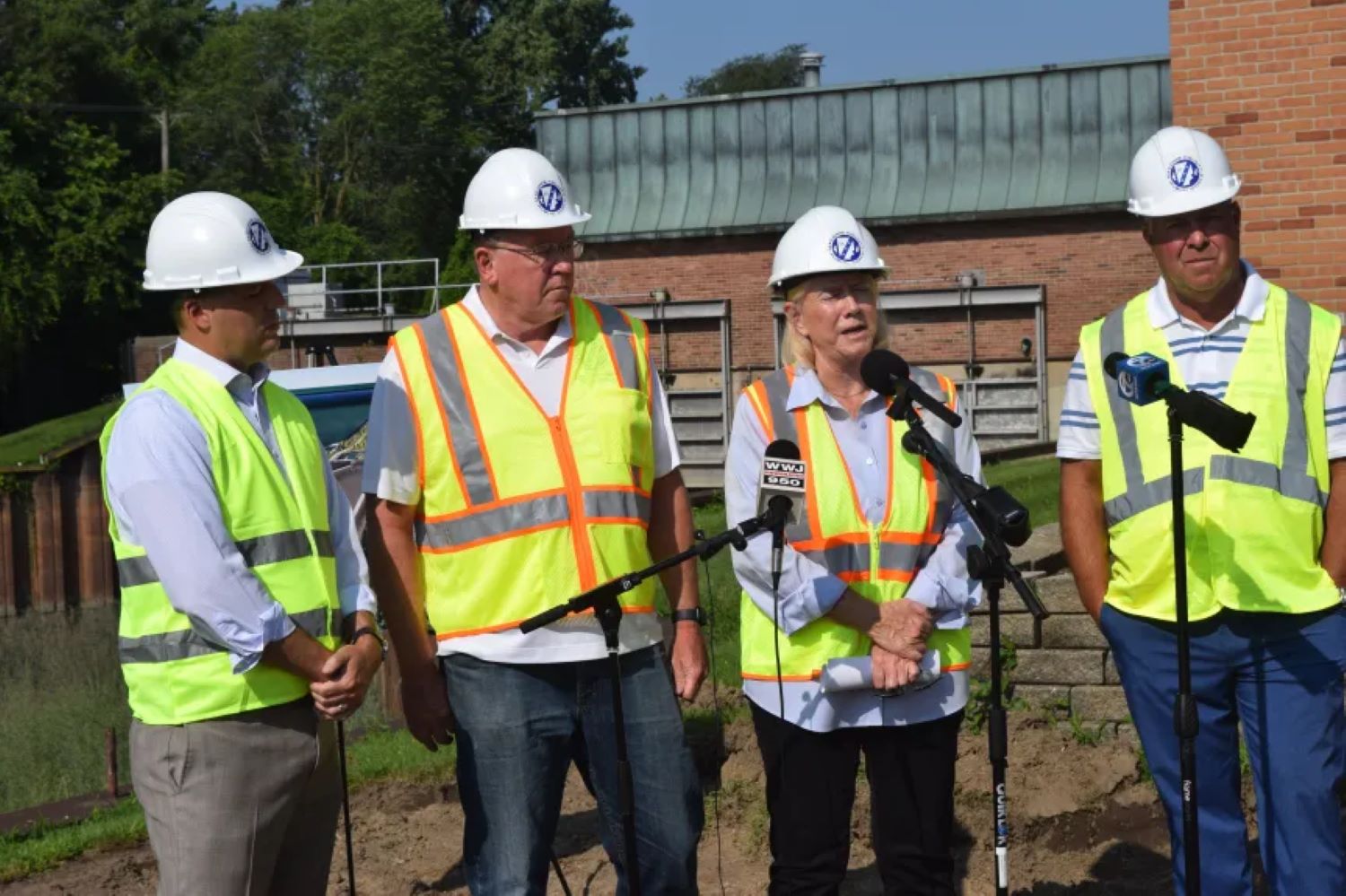
One notable feature is the site’s gentle topography, with grades gradually sloping from north to south. This variance in elevation spans from 589.1 to 592.1 feet across the site. Specifically, within the footprint allocated for the proposed building, elevations range from 589.4 to 590.7 feet. This nuanced topography is a critical consideration in the project’s design and construction.
Surrounding the project site, the St. Clair Shores Civic Area lies to the east, providing a community context for the facility. To the west, Official Towing operates, while to the south, the St. Clair Shores Department of Public Works (DPW) adds to the site’s neighborly surroundings.
Understanding the project’s location and its immediate context is pivotal in crafting a design and construction approach that not only serves SEMSD’s operational needs but also harmonizes with the existing urban fabric and infrastructure.
Building a Sustainable Future: Inside the SEMSD Office Project
The SEMSD Office Building project marks a significant endeavor aimed at constructing a new office facility for the Southeast Macomb Sanitary District (SEMSD). This facility is designed to accommodate both office space and a versatile two-bay garage, with the possibility of adding a third bay.
The project’s primary objective is the construction of a single-story, slab-on-grade office building. Beyond the building itself, the endeavor encompasses the creation of a shallow detention pond in the northern section of the property.
This pond will serve as a vital component of the broader Civic Area located to the east of the project site. Furthermore, the project includes the development of new pavements and underground utilities in conjunction with the construction efforts.
The geotechnical aspects of the site are a crucial consideration for the project. The report outlines the composition of the ground, revealing the presence of topsoil, bituminous concrete pavement, various types of fill soils, and native clay at varying depths. These findings are essential in informing construction practices, particularly regarding foundation design and site grading.
Topsoil, bituminous concrete pavement, and various fill soils must be handled with care during excavation and foundation design. The variable organic matter content within the loose to medium compact silty sand fill necessitates attention to ensure the stability of foundations and other structural elements. Conversely, the very stiff sandy clay fill poses its own set of challenges, especially concerning moisture content and compressive strength.
Beneath these engineered fill materials lies the native silty clay, whose characteristics vary with depth. This diversity calls for precise engineering solutions to establish a solid foundation for the SEMSD Office Building, capable of enduring the test of time.
Groundwater conditions, while not immediately evident during drilling operations, are expected to fluctuate due to seasonal and climatic factors. Recognizing these potential variations is vital for planning and mitigating any impact they may have on construction and the long-term performance of the building.
The site’s elevation plays a significant role in project planning. The report indicates that site grades within the building’s footprint vary between 589.4 and 590.7 feet, with specific elevations designated for the garage and office sections. To achieve the desired grades, up to 1 foot of engineered fill may be required.
The geotechnical assessment informs recommendations for foundation design and floor slab support. It emphasizes the importance of foundation bearing within the underlying native silty clay to ensure structural integrity. Additionally, it provides guidance on the suitability of existing fill soils for floor slab support, contingent upon the slab’s tolerance for potential settlement.
The report also highlights potential challenges during foundation excavation, including caving and sloughing of fill soils. The contractor is advised to be prepared for over-excavation and to construct foundations with straight and vertical sides to minimize risks. Furthermore, the importance of backfilling excavations with engineered fill when supporting overlying structures is emphasized.
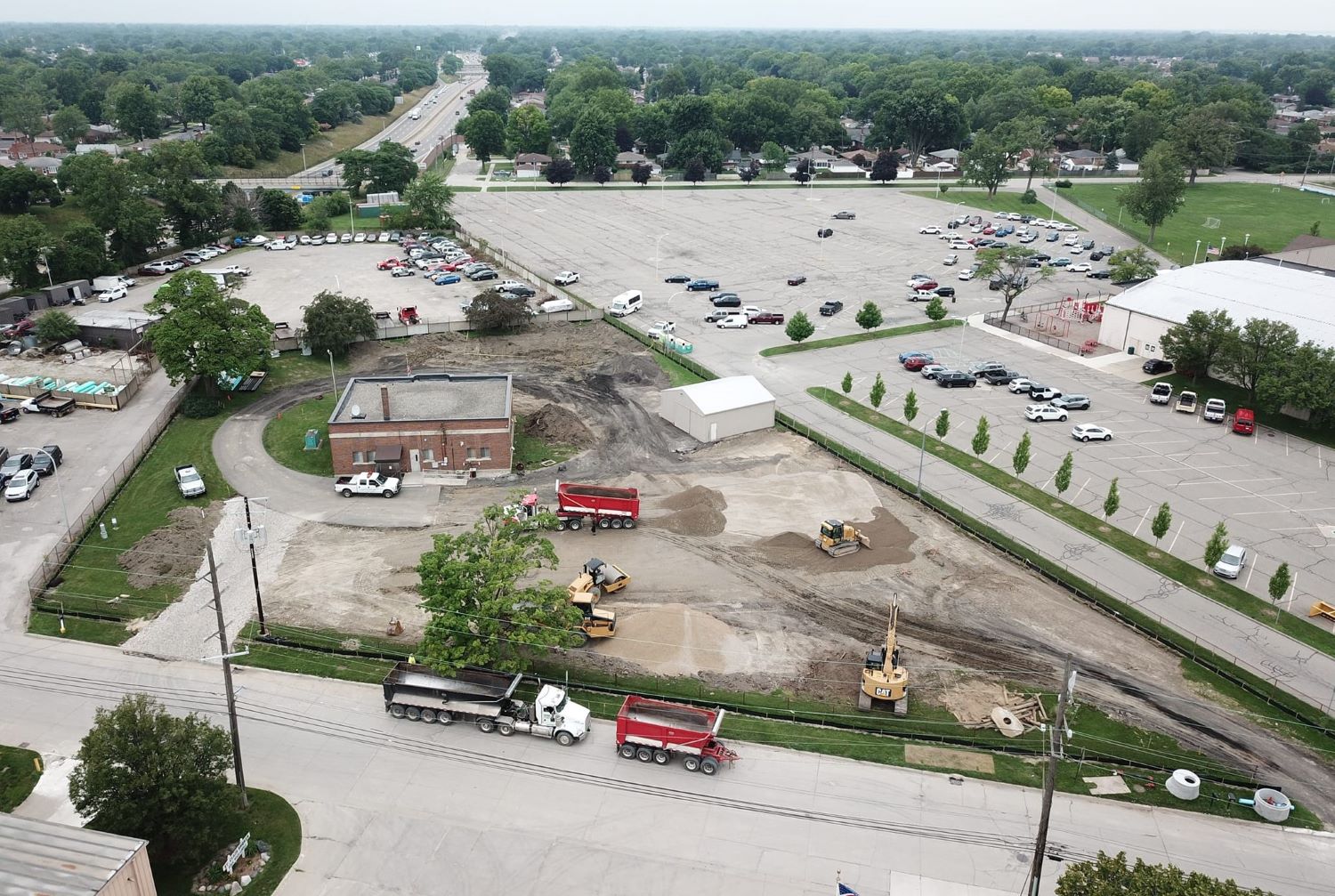
Safety remains a priority in excavation work, particularly for depths exceeding 5 feet and accessible by personnel. Recommendations for maximum slope ratios are provided based on soil conditions to ensure safe excavation practices.
Raising the SEMSD Office Building from the ground up is a meticulous process that balances engineering precision with environmental responsibility. With site grades varying from 589.4 to 590.7 feet, achieving the desired elevations requires a thoughtful approach.
The initial phase involves clearing the site of topsoil, trees, and existing pavements within the building’s footprint. Abandoned utilities are either removed or safely grouted in place, minimizing disruption and ensuring a clean slate for construction.
One of the key challenges lies in the careful management of the exposed subgrade. Proof rolling is employed to assess stability, with any unstable areas identified and addressed through undercuts and the strategic placement of engineered fill.
The selection and placement of engineered fill are critical to the project’s success. This material must be free of undesirable elements and compacted to exacting density standards. Moisture content control is meticulously maintained, a crucial consideration for both cohesive and granular fill materials.
In confined areas near foundation walls or utility trenches, imported granular engineered fill takes center stage. Its ease of compaction and ability to provide solid support for floor slabs make it an ideal choice for these critical spaces.
Balancing the need for structural integrity with environmental sensitivity, this approach to site preparation sets the stage for a stable and sustainable SEMSD Office Building, ensuring a solid foundation for the future.
The Complexities of Construction
The construction of the SEMSD Office Building brings several critical considerations to the forefront. It is anticipated that foundation excavations will reach depths of at least 3-1/2 feet below final grades, with utility excavations extending even deeper, ranging from 5 to 8 feet.
Despite the absence of groundwater during drilling operations, proactive measures are in place to control any potential groundwater seepage or surface runoff through proper sump construction and pumping systems.
The project must be prepared for potential challenges such as caving and sloughing of the silty sand fill and granular engineered fill used to raise site grades during foundation excavation. In anticipation of such occurrences, the contractor should be ready to over-excavate and ensure the foundations are properly formed.
The utmost care should be taken to construct spread and strip footings with straight and vertical sides to mitigate the risk of frozen soil adhering to the concrete and raising the foundations.
For excavations exceeding a depth of 5 feet and involving human access, safety measures are paramount. A maximum slope ratio of 1-1/2 horizontal units to 1 vertical unit (1-1/2H:1V) is recommended for loose to compact granular soils, while a 1H:1V ratio is suggested for stiff to hard cohesive soils under dry conditions.
Excavations should never reach below the groundwater level without prior dewatering to ensure all excavating takes place in a dry environment. MI-OSHA requirements regarding sheeting, shoring, sloping, or bracing must be strictly adhered to. If equipment or materials are stored near an excavation, reinforced shoring capable of withstanding the additional loads should be employed.
Close attention should be given to excavations near existing roadways, structures, or utilities to prevent undermining. Under no circumstances should excavations extend below the level of adjacent infrastructure without a well-thought-out underpinning plan.
Lastly, it is imperative to note that the recommendations in this report are based on the data available at the time of the investigation. Any significant changes in the project’s scope or design must be reviewed and evaluated by G2 Consulting Group, LLC to ensure they align with the prevailing subsurface conditions.

The dynamic nature of construction and the potential for variations between the anticipated and actual conditions necessitate a vigilant approach, with the flexibility to adapt to unforeseen challenges during the construction phases of this important project.
Quality control measures within the SEMSD Office Building project are robust, encompassing monitoring of suppliers, manufacturers, workmanship, and services to consistently deliver work of the specified high quality.
Strict adherence to specified quality standards is mandatory, with the understanding that more stringent tolerances or specified requirements should take precedence when applicable. The importance of employing qualified individuals for the work cannot be overstated, as their expertise is pivotal in achieving the desired quality levels.
Furthermore, the project underlines the need for rigorous inspections of products, materials, and equipment at their manufacturing or fabrication sites, underscoring that passing such inspections does not exempt the contractor from adhering to the Contract Documents’ requirements. This meticulous oversight extends to on-site supervision, ensuring that the work, whether in progress or completed, remains safeguarded against potential harm or damage during the construction phase.
Regarding tolerances, the project emphasizes the need to actively manage and control them during product fabrication and installation to ensure the final work’s acceptability. The accumulation of tolerances is discouraged, and contractors are expected to comply with manufacturers’ recommended tolerances and reference standards.
In cases where conflicts arise between these tolerances and the Contract Documents, the prudent course of action is to seek clarification from the Architect/Engineer before proceeding.
Additionally, it is imperative that products are adjusted to their appropriate dimensions and correctly positioned before being secured in place. This meticulous approach to product placement and dimensioning aligns with the project’s commitment to precision and adherence to quality standards.
Promoting a Diverse and Inclusive Workplace: SEMSD’s Commitment
Within the framework of the SEMSD Office Building project, there is a firm obligation on the contractor to comply with both federal and state laws regarding equal employment opportunity.
Specifically, the Federal Civil Rights Act and the Michigan Fair Employment Practices Act serve as guiding frameworks for these provisions. Compliance with these laws is not merely a suggestion; it is a contractual requirement that carries significant weight.
Perhaps the most striking aspect of this section is the provision that any violation of either the Federal Civil Rights Act or the Michigan Fair Employment Practices Act is grounds for the cancellation of the contract. This stern consequence underscores the gravity with which these anti-discrimination laws are regarded within the context of this project.
Besides, a resolute commitment to fostering a workplace environment that upholds principles of fairness, equality, and non-discrimination. These principles are encapsulated within a comprehensive set of employment policies outlined in the contract.
SEMSD, in alignment with its core values, stipulates that the Contractor and all Subcontractors must not engage in any form of discrimination based on race, religion, color, sex, national origin, or age.

This fundamental directive extends to all aspects of employment, from recruitment to training, and includes considerations such as employment, upgrading, demotion or transfer, recruitment advertising, layoff or termination, compensation rates, and selection for training.
The Contractor is obliged to actively take affirmative action to ensure that applicants are employed, and employees are treated equitably, irrespective of their background or characteristics.
SEMSD underscores the importance of transparency in promoting non-discrimination. The Contractor is required to prominently display notices setting forth these non-discrimination policies in places accessible to all employees and job applicants.
The contract goes further to mandate that all solicitations or advertisements for employees, whether made by the Contractor or its Subcontractors, explicitly state that all qualified applicants will receive consideration for employment without regard to race, religion, color, sex, national origin, or age.
How the New Office Building Transforms the Southeast Macomb Sanitary District
The construction of the new SEMSD Office Building brings a multitude of benefits to the organization, ranging from enhanced operational efficiency to a heightened sense of community and innovation.
First and foremost, the modern office facility is designed with the specific needs of SEMSD in mind, providing a dedicated space for administrative functions and the potential for additional storage capacity with its versatile two-bay garage. This consolidation of operations into a single, purpose-built location streamlines workflows, allowing for more efficient coordination and decision-making.
Furthermore, the incorporation of a shallow detention pond in the project not only aligns with environmental responsibility but also serves as a valuable addition to the surrounding Civic Area. This demonstrates SEMSD’s commitment to being a responsible and integrated member of the community.
Beyond the functional aspects, the new office building symbolizes SEMSD’s forward-thinking approach to its role and responsibilities. It stands as a physical embodiment of adaptability, a testament to the organization’s ability to evolve with the times while maintaining its core principles of environmental stewardship and service to the community.
In terms of workforce dynamics, the office space fosters collaboration, innovation, and a sense of belonging among SEMSD employees. Face-to-face interactions within the office environment promote stronger team bonds, stimulate creative problem-solving, and facilitate the exchange of ideas—factors that are crucial for driving continued excellence in service delivery.
In sum, the SEMSD Office Building is more than just a structure; it represents a strategic investment in the organization’s future.
The Chosen Contractor: Braun Construction Group’s Commitment to Quality and Community
After an extensive and rigorous selection process, the SEMSD Office Building project has found its winning contractor in Braun Construction Group. This pivotal moment marks the culmination of careful evaluation and consideration, where Braun Construction Group’s outstanding qualifications and proven track record have earned them this prestigious opportunity.
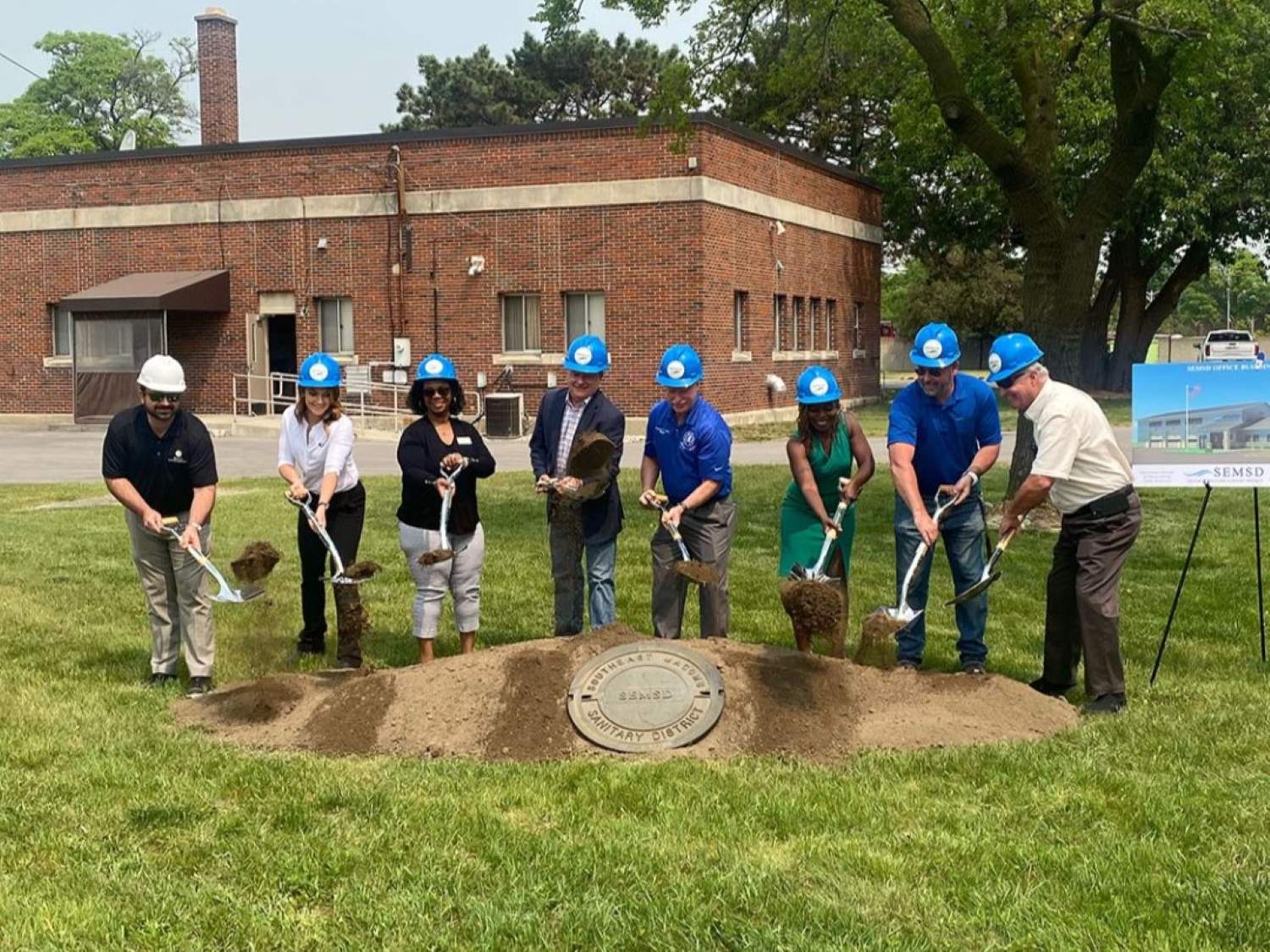
Braun Construction Group’s exceptional expertise and extensive experience, garnered from their significant contributions to some of Michigan’s most notable construction endeavors, assure a high level of proficiency. Their versatility, demonstrated through their ability to excel in both new construction and renovation projects, underscores their adaptability to the SEMSD Office Building’s unique requirements.
What truly sets Braun Construction Group apart is their unwavering commitment to customer satisfaction. Putting customers first is not just a motto; it’s a core principle they uphold.
Their number one goal is to ensure their customers are 100% satisfied, reflecting their dedication to delivering not just projects, but solutions that meet and exceed expectations. This commitment, coupled with their belief in open communication and high-quality standards, enables them to guide customers through each phase of the building process.
As the chosen contractor, Braun Construction Group is well-positioned to bring the SEMSD Office Building vision to life, creating a lasting legacy in the community and setting the stage for a promising future.

